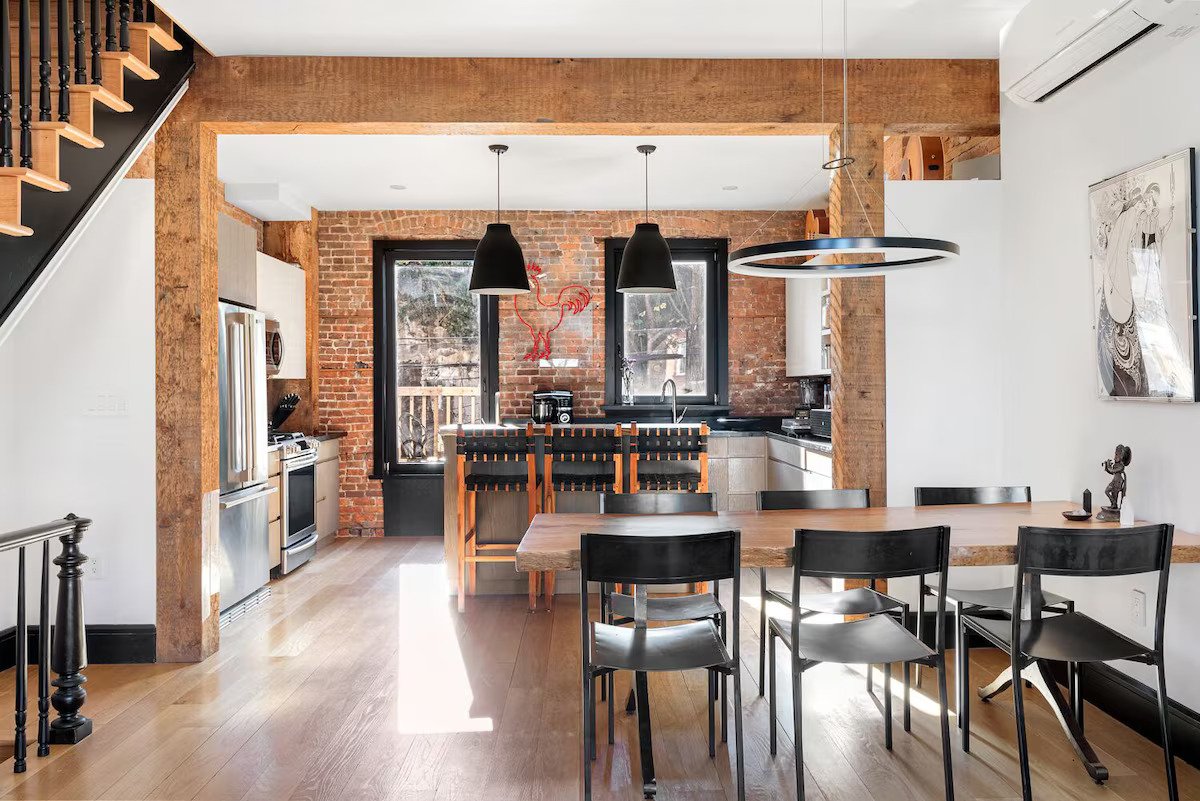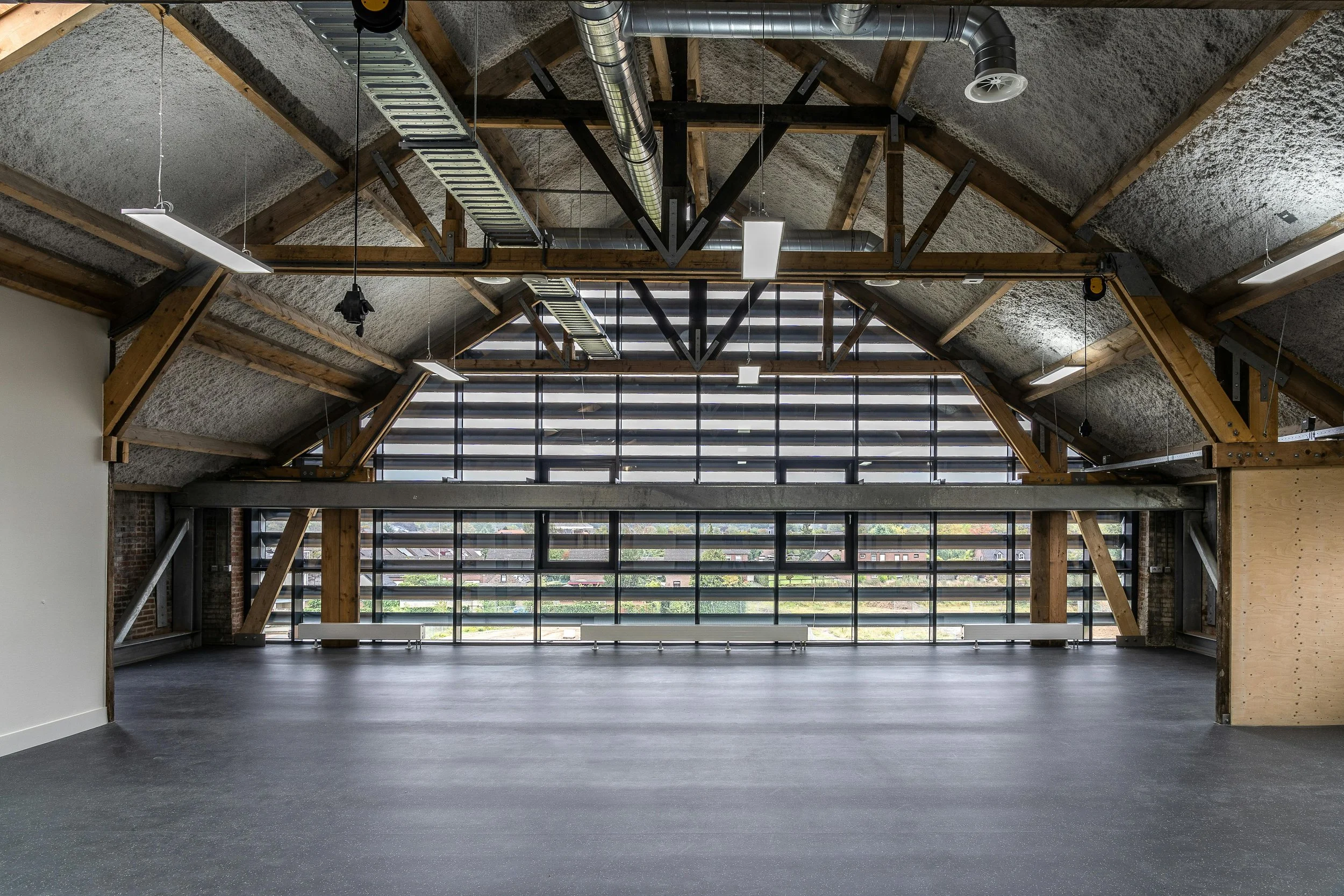Structural Steel 101 for NYC Brownstones:Beams, Joists and Reframing Explained
Hudson Brownstone — Structural oversight during brownstone renovation.
A high-level, non-contractor guide for luxury townhouse owners undergoing major renovations
Structural steel is one of the most misunderstood parts of NYC brownstone renovation — yet it
determines whether your home feels solid, opens up beautifully, and supports today’s kitchens,
bathrooms, and mechanical loads.
While many guides online oversimplify the topic, real NYC townhouses involve complex load
paths, legacy framing irregularities, and structural adjustments that must be understood early to
avoid cost overruns and design compromises.
This is the definitive structural steel guide for owners who want clarity without contractor jargon.
1. Why Brownstones Need Steel (Not Just Wood)
Original brownstone joists were sized for 19th-century loads:
• Smaller kitchens
• Fewer bathrooms
• No HVAC equipment
• Limited plumbing
• No heavy stone counters
• Lighter occupancy patterns
Today’s brownstones require steel for:
• Open floor plans
• Large kitchen spans
• Heavy islands and stone counters
• Spa bathrooms
• Laundry rooms
• New bathrooms stacked vertically
• Roof decks
• Mechanical systems like air handlers and condensers
Steel allows structural rigidity and eliminates bounce, sag, and long-term settlement issues.
StreetEasy and Curbed frequently highlight this issue: older townhouses that “feel soft” almost
always lack modern steel reinforcement.
Hudson Brownstone solves this by coordinating early with engineers before layout decisions
lock you into problematic load paths.
2. Types of Steel Used in Townhouses (In Plain English)
While engineers prepare formal calculations, owners benefit from knowing the structural language.
A) Wide Flange Beams (W10, W12)
The most common beams in brownstones.
Used for:
• Opening up parlors
• Supporting kitchens
• Replacing load-bearing walls
• Long structural spans
B) Steel Joists
Installed when original wood joists:
• Are undersized
• Have excessive sag
• Show old fire damage
• Need stiffening for high-end finishes
C) Flitch Beams (Wood + Steel Sandwich)
Used in narrow cavities where full steel depth won’t fit.
Less common in full-gut renovations.
D) Channels & Angles
Used for smaller, targeted structural adjustments.
3. Structural Steel Depends on Engineering, Not Guesswork
No contractor — no matter how experienced — should size steel without engineering input.
Engineers calculate:
• Beam depth
• Beam weight
• Live + dead loads
• Post locations
• Bearing points
• Footing upgrades
• Load transfer between floors
In 2024–2025, DOB has become heavily focused on structural calculations, requiring:
• Detailed drawings
• Load path documentation
• Floor opening diagrams
• Deck load calculations
Hudson Brownstone ensures engineering is integrated early, preventing mid-construction redesigns that cost time and money
Hudson Brownstone — Structural oversight during brownstone renovation.
4. How Steel Impacts Interior Layout (Critical for Luxury Design)
This is where luxury homes are made or broken.
A) Post Locations Determine Everything
Posts affect:
• Kitchen island positioning• Open living room spans
• Fireplace placement
• Sightlines
• Doorway layouts
• Basement ceiling height
B) Beam Depth Affects Ceiling Heights
Deeper beams = more structure to hide.
To avoid soffits, HB coordinates with:
• Architect
• Engineer
• HVAC designer
C) Stack Bathrooms With Structural Logic
Spa bathrooms weigh more than historic framing can support without reinforcement.
D) Open Floor Plans Are NOT Always Simple
Removing parlour-level walls often requires:
• Temporary shoring
• New basement footings
• Posts that carry to grade
This is why Hudson Brownstone reviews every open-plan request in detail with engineering first.
5. Waterproofing + Fireproofing Steel
Critical but often missed by general contractors.
Steel Must Be:
• Primed
• Painted
• Fireproofed (intumescent coating)
• Protected from exterior water sources
• Isolated from masonry moisture
Water intrusion + steel = long-term corrosion issues that compromise structural integrity.Hudson Brownstone includes this in our structural quality checklist.
Hudson Brownstone — Structural oversight during brownstone renovation.
6. Structural Steel Cost Ranges (Realistic for NYC Townhouses)
Costs vary based on span, load requirements, engineering complexity, and access.
A) Light Structural Work
$15K–$35K
Examples:
• Small beam replacement
• Joist sistering
• Minor steel posts
B) Moderate Structural Scope
$35K–$85K
Examples:
• Replacing key beams
• Reinforcing sagging joists
• Opening walls between rooms
C) Large Structural Reconfiguration
$85K–$200K
Examples:
• Full parlor-level opening
• Major kitchen structural work
• Reframing large spans
D) Complex, Whole-Floor Reframing + Footing Work
$200K–$400K+
Examples:
• Full-gut structural overhaul
• Removing multiple load-bearing walls
• New steel skeleton in brownstone interiors
• Basement underpinning + posts + footingsThese ranges reflect premium GC pricing in Manhattan and brownstone Brooklyn, where
access and engineering complexity drive cost.
Hudson Brownstone reviews bids, confirms structural assumptions, and ensures pricing
matches reality — not inflated allowances.
7. Top Mistakes Owners Make With Structural Steel (Curbed-Style Real Talk)
1. Treating structural work like any other line item
Structure drives the entire renovation. Without proper engineering, everything else falls apart.
2. Starting demo before structural drawings are finalized
This creates sequencing chaos, redesigns, and surprise costs.
3. Trying to force “Pinterest layouts” onto real load paths
Open floor plans and floating islands require posts and footings — not just wishes.
4. Ignoring ceiling height impact
Improper beam depth selection creates soffits — a permanent sign of poor planning.
5. Allowing contractors to “value engineer” structural steel
This usually means weakening structural integrity. Hudson Brownstone never allows this.
6. Not considering the basement
Every load path ends in the basement.
If you’re opening the parlor, the basement must carry the weight.
7. Not fireproofing steel correctly
This is a major DOB inspection point — and essential for long-term safety.
8. StreetEasy-Style Clarity: What Owners Should Know in Two Minutes
• Steel = stability and open layouts
Without it, floors bounce and walls can’t be removed safely.
• Engineering determines everything
Beam depth, post placement, and load paths depend on calculations.
• Open floor plans require more than removing a wall
They require:
• Beam installation
• Temporary shoring
• Basement footings
• Permits
• Inspections
• Ceiling height preservation is both an art and a science
This is where Hudson Brownstone excels.
• The basement tells the structural truth
If the basement is weak, your open kitchen will never be structurally viable without
reinforcement.
Hudson Brownstone — Structural oversight during brownstone renovation.
Recommended Reading (Internal Linking)
FAQ
-
Not always, but any structural change, open floor plan, spa bathroom, or heavy kitchen typically requires steel reinforcement
-
Yes — beam depth must be coordinated with design to avoid soffits.
-
Typically 2–6 weeks depending on scope and access.
-
No. It is unsafe, illegal, and will not pass DOB review.
-
Minor steel reinforcement may fall under ALT-2; major load-bearing changes usually require ALT-1.
-
Posts must often align vertically through the structure and can influence kitchen design, furniture layout, and basement head height.
Considering opening up your brownstone or upgrading structural integrity?
Get a structural review from Hudson Brownstone — the only advisory blending brokerage, engineering, and construction strategy.
| Steel Type | Use Case |
|---|---|
| W10 / W12 | Openings, long spans, major reframing |
| Steel Joists | Reinforcing sagging or weak floors |
| Channels / Angles | Targeted small structural support |
| Flitch Beams | Limited cavities where full-depth steel doesn’t fit |
Author Bio Section
Place at bottom:Written by Hudson Brownstone — NYC’s leading townhouse advisory providing brokerage, structural oversight, LPC coordination, and full renovation management for luxury brownstone owners.




