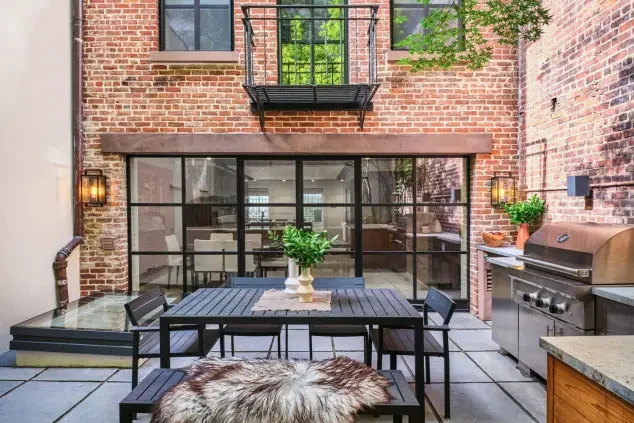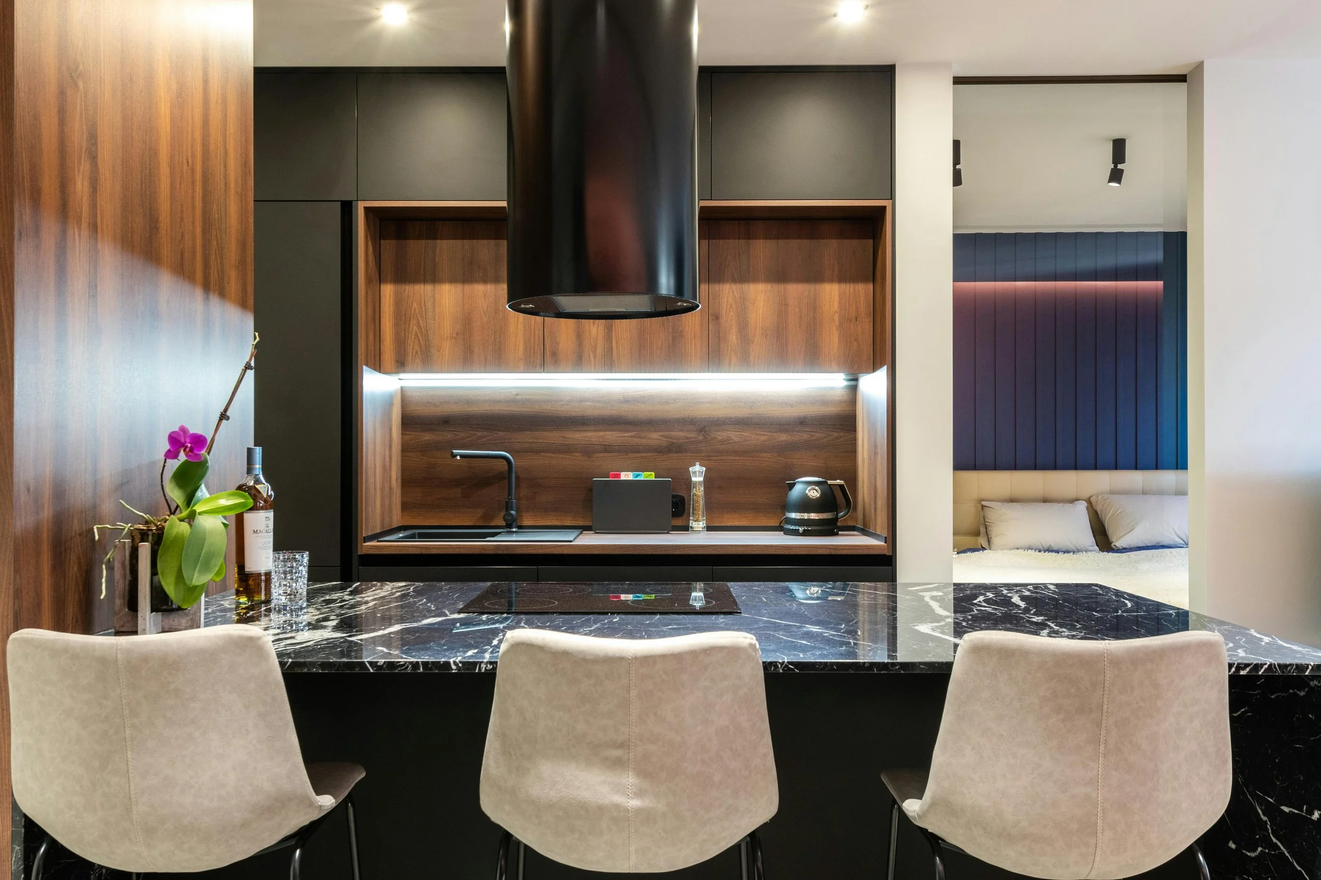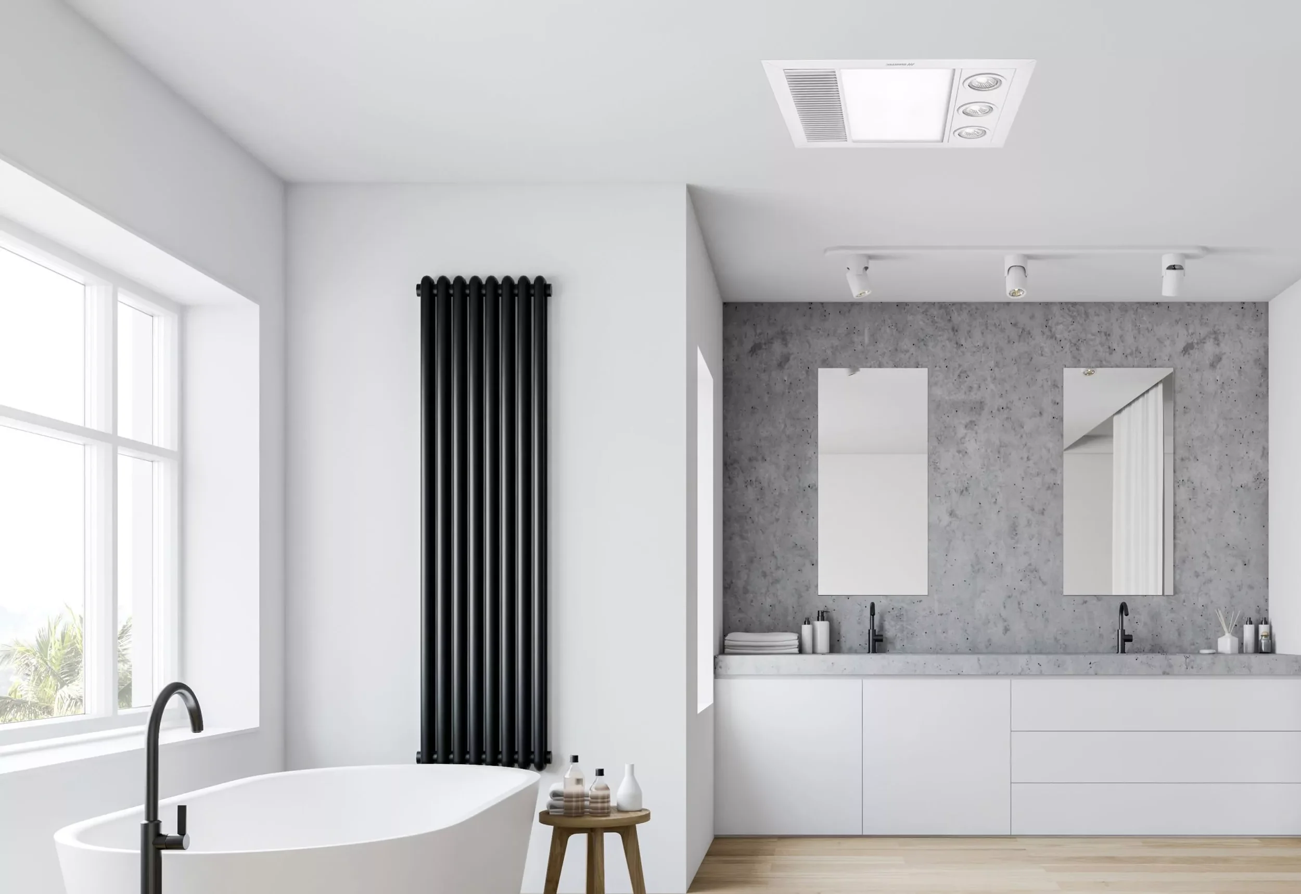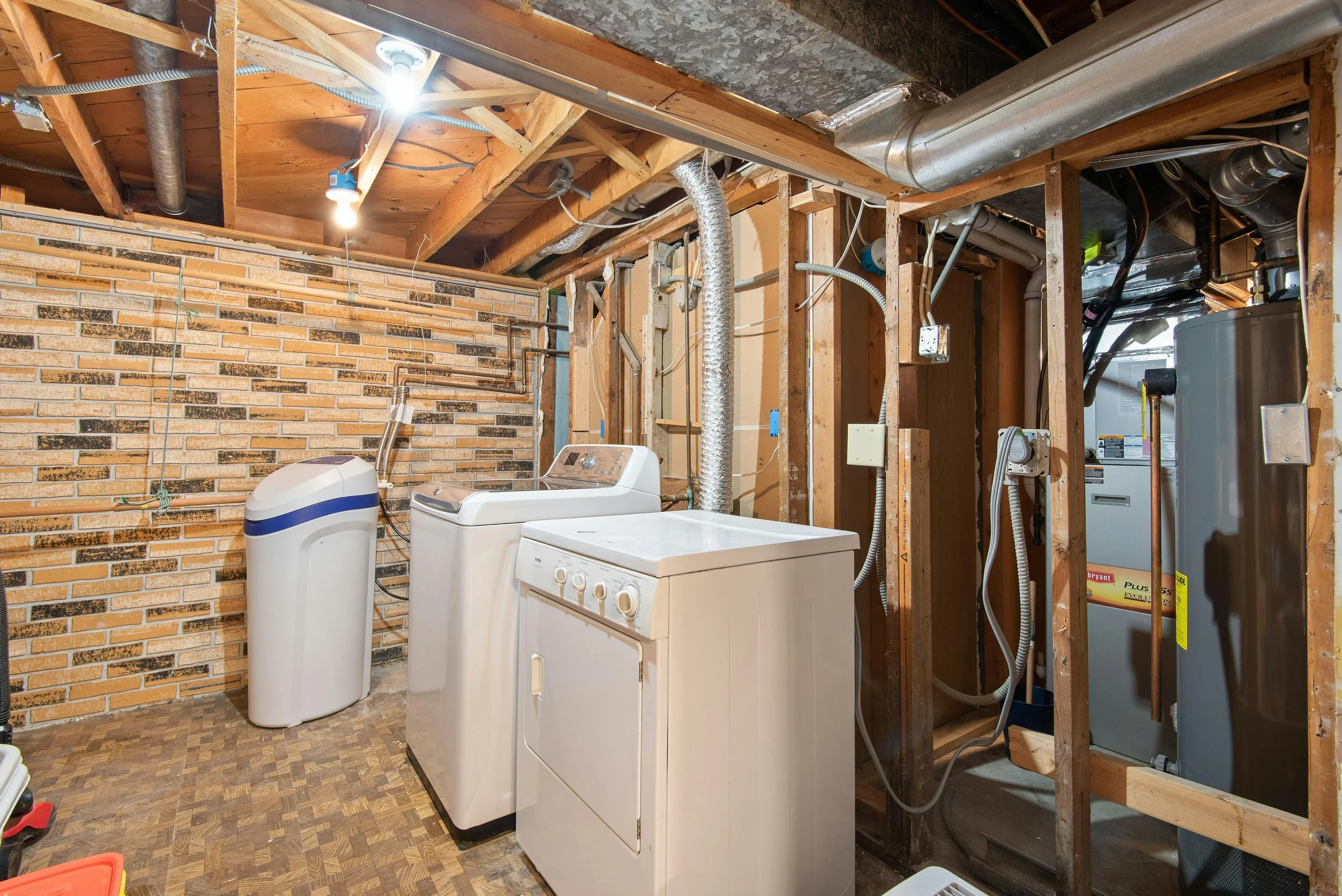ALT-1 vs ALT-2: The Only Guide NYCTownhouse Owners Need (2025 Update)
Understand the difference between ALT-1 and ALT-2 permits in NYC townhouses. Learn when each applies, how timelines differ, the real costs, and how DOB approvals impact brownstone renovations.
The definitive permit guide for brownstone renovations — clear, technical, and written for serious buyers and homeowners.
Understanding NYC Department of Buildings permit classifications is essential for any brownstone or townhouse renovation. Yet ALT-1 and ALT-2 remain two of the most misunderstood terms in the entire renovation process — even among many real estate agents and contractors.
Getting this wrong early can:
• Add months to your timeline
• Change whether you can live in the home during construction
• Dramatically alter cost structure
• Determine whether you need a new Certificate of Occupancy
• Trigger unexpected inspections and requirements
This guide breaks down the differences clearly and technically, using Hudson Brownstone’s experience managing full-gut renovations across landmark districts and DOB-heavy buildings.
Why Permits Matter So Much in Townhouse Renovations
Townhouses are not like apartments or new construction buildings. Personal decisions — moving a bathroom, opening a parlor floor, adding a bedroom, or converting a multi-family — all impact:
• Use
• Occupancy
• Egress• Fire safety
• Structural loading
Because brownstones are 100 to 150 years old, the DOB treats them with heightened scrutiny.
Understanding ALT-1 and ALT-2 is non-negotiable.
What an ALT-2 Permit Is (Most Common for Brownstones)
An ALT-2 is used when the scope of work DOES NOT change:
• Use (residential remains residential)
• Egress (stairs remain in same position)
• Occupancy classification (1-family remains 1-family, 3-family remains 3-family)
Most townhouse renovations fall into this category.
ALT-2 Allows:
• Full non-structural renovations
• Kitchen relocations (in many cases)
• Bathroom upgrades
• Mechanical, electrical, and plumbing work
• Layout changes if they do not change legal occupancy
• Interior reframing that does not impact primary structure
ALT-2 is typically:
• Faster to approve
• Less expensive
• Shorter in inspection requirements
• Compatible with homeowners living in the building (case-by-case)
Curbed-style insight:
Most “renovated brownstones” you see on StreetEasy were done under ALT-2 permits — it’s the backbone of NYC townhouse remodeling.
What an ALT-1 Permit Is (The Heavyweight Permit)
ALT-1 is required when the renovation changes something fundamental about the building.
ALT-1 Is Required If You Are Changing:
1. Use
Examples:
• Converting a 3-family to a 1-family
• Converting a 1-family to a 2-family
• Turning a cellar into living space (complex)
2. Egress
Examples:
• Moving the main staircase
• Changing the configuration of exits
• Opening up floor plates in a way that impacts fire egress
3. Occupancy
Anything requiring a new Certificate of Occupancy (C of O) is automatically ALT-1.
4. Major Structural Reconfiguration
Examples:
• Removing bearing walls across multiple floors
• Adding steel beams that alter load paths
• Rebuilding floor systems
ALT-1 requires:
• Longer DOB review
• Multiple inspection stages
• Sign-offs from additional departments
• More involvement from architects and engineers
• Often, temporary relocation of residents
StreetEasy-style insight:
If the scope “changes the building on paper,” it is ALT-1 — guaranteed.
What About ALT-3? (Almost Never Used in Brownstones)
ALT-3 is for tiny, single-item renovations that do not change layout, structure, egress, or MEP systems.
Examples:
• Installing a handrail
• Replacing a non-structural exterior step
• Minor façade repair
Townhouse projects almost never use ALT-3.
| Criteria | ALT-2 | ALT-1 |
|---|---|---|
| Structural Work | Limited | Allowed; major structural changes |
| C of O Required | No | Yes |
| Converting Multi-Family | No | Yes |
| Stair Modification | Rarely allowed | Yes |
| Timeline | Shorter | Longer |
| Inspections | Standard | Extensive |
| Owner Occupancy During Renovation | Often possible | Rare |
How Hudson Brownstone Diagnoses Permit Type
Our permit review process includes:
• Complete building history research
• LPC status verification
• DOB envelope review
• Structural load path evaluation
• Layout coding implications
• Egress evaluation
• Use/occupancy classification analysis
This allows us to tell clients exactly which permit type applies before architecture begins, saving months of wasted design work.
What Curbed, StreetEasy, and Most Architects Don’t Tell You
1. ALT-2 Doesn’t Mean “Small” — It Means “Non-Structural”
Many clients are shocked to learn that even a full gut renovation can be ALT-2 as long as you’re not changing use, egress, or occupancy.
A complete Parlor–Garden duplex with new bathrooms, new kitchens, new HVAC, new
plumbing — all can be ALT-2.
2. ALT-1 Takes Longer Because It’s a Different Universe of Scrutiny
ALT-1 often requires:
• Fire Department review
• Borough Commissioner review
• Egress analysis
• Structural narratives
• Multiple rounds of objections
Timeframes can range from 4 to 12 months, depending on complexity and borough.
3. ALT-1 Often Requires Tenants to Vacate
If you're converting a multi-family or touching egress paths, DOB may require temporary vacate
orders or alternative accommodations.
4. ALT-1 Nearly Always Needs Post-Approval Amendments (PAAs)
Curbed-style honesty:
Designs frequently evolve during construction. PAAs add cost and time.
5. ALT-2 Still Requires Good Architecture
Homeowners underestimate ALT-2.
Even “straightforward” ALT-2 filings can get DOB objections if:
• Plumbing is relocated without proper diagrams
• Mechanical venting conflicts with code
• Structural assumptions are not documented
• Fire separation is unclear
Hudson Brownstone eliminates these delays with complete pre-file reviews
Expected Costs for ALT-1 vs ALT-2 Filings
(Market-based, extremely useful for buyers and renovation planners)
ALT-2 Filing Costs
• Architect: $15K–$40K
• Engineer: $5K–$15K (if needed)
• Expediter: $3K–$7K
• DOB Filing Fees: $2K–$5K
ALT-1 Filing Costs
• Architect: $35K–$150K+
• Engineer: $15K–$50K
• Expediter: $5K–$12K
• DOB Filing Fees: $5K–$20K
• Possible Temporary CO: additional fees
• Fire Department involvement: added time and cost
Top 5 Mistakes NYC Townhouse Owners Make With DOB Permits
Mistake 1 — Assuming the contractor will “figure out the permit”
Townhouse permits must be architect-led and strategy-driven.
Mistake 2 — Designing a 1-family conversion before confirming if ALT-1 is
viable
This mistake adds months and sometimes tens of thousands in redesign fees.
Mistake 3 — Buying a building without checking the existing C of O
StreetEasy listings frequently misrepresent legal configurations.
Mistake 4 — Filing ALT-2 when ALT-1 was required
DOB inevitably issues objections or stop-work orders.
Mistake 5 — Starting demo before filing
Illegal demo causes:
• Immediate stop-work
• Civil penalties
• Future red flags for refinancing
• Delays that can last months
Hudson Brownstone ensures no stage begins without verified compliance.
FAQS
-
If your renovation changes use, occupancy, egress, or requires a new C of O, it is automatically an ALT-1.
-
Often no. Egress or structural changes typically require temporary relocation.
-
Yes. ALT-2 is typically approved within weeks to a few months. ALT-1 can take 4–12 months
-
Not always. If it does not alter legal occupancy or egress, kitchen relocation can be filed under ALT-2.
-
Yes. Any change in occupancy classification requires ALT-1 and a new Certificate of Occupancy
-
DOB will issue objections or stop-work orders, delaying construction significantly
How Venting Works in NYC Brownstones:What Buyers and Renovators MustUnderstand
A deep technical guide to venting in NYC brownstones. Learn about kitchen, bathroom, dryer, and boiler venting, LPC limitations, soffit prevention, and mechanical planning best practices.
The definitive technical guide for luxury townhouse owners and renovators.
Venting is one of the most misunderstood — and most expensive — components of NYC brownstone renovation. These nineteenth-century rowhouses were never built with mechanical systems in mind, yet today we expect them to support high-performance kitchens, luxury bathrooms, high-efficiency boilers, powerful dryers, and multi-zone HVAC. Getting venting wrong leads to some of the most common problems we see across townhouse renovations: bulky soffits that kill ceiling height, gas dryer issues, DOB failures, poor indoor air quality, and expensive redesigns after demolition. Getting it right requires a technical understanding of building science, NYC code, LPC expectations, and how older structures behave. Hudson Brownstone manages this intersection every day. This guide lays out exactly what homeowners, buyers, and renovators must know before any demolition begins.
Why Venting in Brownstones Is Unusually Complex
Unlike modern homes, NYC rowhouses present constraints that require precise planning:
Solid Masonry Party Walls
There are no open cavities to run ducts. Every penetration requires coring masonry — and often structural review.
Limited Penetration Locations
The LPC Rowhouse Manual strongly discourages mechanical penetrations on the front façade. This limits exit locations to interior courtyards, rear façades, light wells, and existing openings.
Historic Elements That Cannot Move
Staircases, chimneys, and structural piers often dictate vertical routing.
No Pre-Existing Mechanical Pathways
Most modern HVAC relies on dedicated chases. Brownstones do not have these, so they must be created.
Timber Joists With Directional Limitations
Ducting must follow joist direction or require engineered joist notching (which is limited by code). This is why mechanical planning starts before demolition — not after.
What Must Be Vented in a Brownstone (Technical Overview)
1. Kitchen Hood Exhaust
High-end kitchens require strong, properly sized venting.
Technical considerations include:
• 400–1200 CFM depending on appliances
• Makeup air strategies (required above certain thresholds)
• Smooth, sealed metal ducting
• Minimal elbows to preserve performance
• Exterior termination onlyCapture efficiency formula (SEO-friendly technical detail):
CFM = (Total BTUs ÷ 100) * adjustment factor based on hood geometry
Recirculating hoods should be avoided unless absolutely necessary
2. Bathroom Exhaust
DOB requires bathrooms to vent outdoors without exception.
Requirements:
• 50 CFM intermittent or 20 CFM continuous
• Exterior termination only
• No venting into cavities or shafts
• Insulated ducting through cold spaces
• Humidity sensing is recommended for luxury builds
3. Dryer Venting
Dryer venting is a top source of DOB inspection failures.
Must include:
• Smooth metal ducting
• Max 35 ft equivalent run (elbows subtract footage)
• Direct exterior termination
• No venting into chimneys, stair cavities, shafts, or joists
Gas dryers especially require strict compliance.
4. Boiler & Water Heater Venting
Modern high-efficiency systems use sidewall venting.
Common LPC-safe termination points:
• Light wells
• Rear façades
• Old coal chute openings
• Cellar masonry penetrations
• Existing openings where possiblePVC venting must slope properly, be fire-rated at penetrations, and avoid visible impact on historic masonry
Where Venting Can Exit in LPC-Compliant Ways
Recommended Exit Locations
• Rear yard façade
• Side-yard light wells
• Interior courtyards
• Cellar-level masonry openings
• Existing penetrations (ideal)
Almost always prohibited:
Front façade venting on Landmarked blocks.
Pro Tip from Hudson Brownstone:
LPC prefers using existing openings before creating new ones.
We routinely design vent plans that avoid new penetrations entirely.
The Real Reason Brownstones End Up with Soffits
This is the most Curbed/StreetEasy-type question we get.
Soffits happen because the mechanical plan was created AFTER demo.
When the kitchen layout is finalized late — or when an architect is not mechanical-forward —
the ducts collide with joists, beams, or plumbing stacks. Hudson Brownstone solves this through a proprietary planning protocol:• Pre-demo path mapping
• Joist-direction overlays
• Early kitchen appliance confirmation
• Light well and rear façade vent feasibility checks
• Coordination with structural and plumbing systems
This eliminates nearly every avoidable soffit.
What Curbed, StreetEasy, and Most Contractors Don’t Tell You
1. Venting Competes for Space With EVERYTHING
In a brownstone, a single vent path may cross through:
• Structural joists
• Electrical runs
• Plumbing stacks
• HVAC refrigerant lines
• Gas piping
• Historic beams and arches
This is why Hudson Brownstone overlays multiple systems before demolition. Most contractors do not.
2. DOB and LPC Inspectors Look for “Mechanical Impact,” Not Just Penetrations
Many homeowners assume inspectors only care about safety.
In rowhouses, inspectors also check:
• Whether vent grilles are visible from the street
• Whether masonry penetrations were properly sleeved
• Whether ducts were fire-rated at walls and floors
• Whether termination points meet distance rules
These details often determine approval or rejection.
3. Most Brownstones Need Makeup Air (Few Owners Know This)
High-CFM hoods can depressurize a townhouse.
This leads to:
• Backdrafting at fireplaces
• Poor HVAC performance
• Drafts and odor migration
• Pressure imbalances
Hudson Brownstone integrates makeup air systems invisibly into cabinetry or wall cavities.
4. Old Chimneys Are Almost Never Safe for Modern Venting
We see this misconception everywhere online.
Old chimneys:
• Are not lined
• Are often shared with neighbors
• Cannot handle grease or steam
• Often leak
• Are not airtight
Result: They can’t be used for kitchen venting under NYC mechanical code.
Cost Expectations for Mechanical Venting in Brownstones
(Adding StreetEasy-style transparency)
Simple routing
$3K–$8K
Straightforward kitchen or bathroom vent path with short run.
Moderate complexity
$12K–$25K
Involves joist navigation, pathway creation, relocation of existing utilities.
High complexity / full-stack reworking
$25K–$50K+
Required when combining units, adding bathrooms, or reworking full mechanical systems
FAQS
-
In nearly all cases, no. LPC prohibits mechanical penetrations visible from the street. Venting must terminate at the rear façade, light well, or an existing opening
-
It is allowed but highly discouraged. Luxury kitchens require exterior venting to handle heat, grease, and smoke effectively.
-
Yes. Every bathroom — even powder rooms — must vent outdoors. Venting into cavities or chimneys is prohibited.
-
Almost never. They are not airtight, not lined, and not legal for kitchen or dryer venting in NYC
-
Soffits appear when mechanical planning is done after framing. Hudson Brownstone eliminates this with pre-demo mechanical path mapping.
-
Often yes. Above certain thresholds, makeup air systems prevent pressure imbalances and improve HVAC performance.










